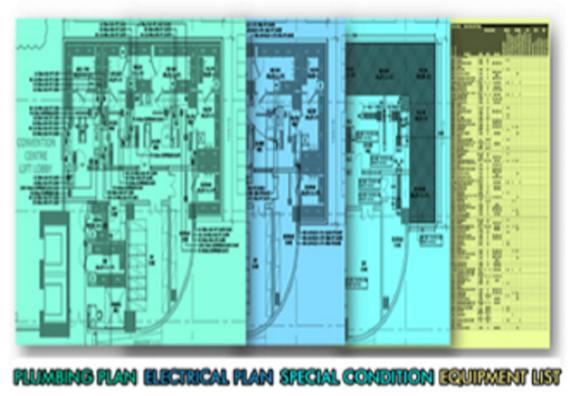DESIGN AND CONSTRUCTION DOCUMENTATION
DESIGN AND CONSTRUCTION DOCUMENTATION
DESIGN AND CONSTRUCTION DOCUMENTATION

Description
Developing Series of Drawings:
- Construction coordination plans
- Plumbing & electrical coordination plans
- Gas & ventilation coordination plans
- Equipment schedules
- Related series of elevation and detail plans
Prepare a planning document, which describes in detail the criteria by which the food facilities are designed. Included are the following elements:
- Food storage system – frozen/raw/dry/cooked – FIFO
- Food processing, preparation, production and packaging
- Food temperature control systems
- Quality control systems
- Food safety programming
- Logistic/ delivery programs
- Ware washing
- Waste handling
- Adjacency requirement
- Space estimates
- Budget estimates
- Project schedules
Location
Malaysia
Thailand
Singapore
Indonesia
Vietnam
Hours
- Sunday
- Closed
- Mon - Fri
- -
- Saturday
- Closed
© 2025
All Rights Reserved | Epiqure Partners
Designed by Trinity42
